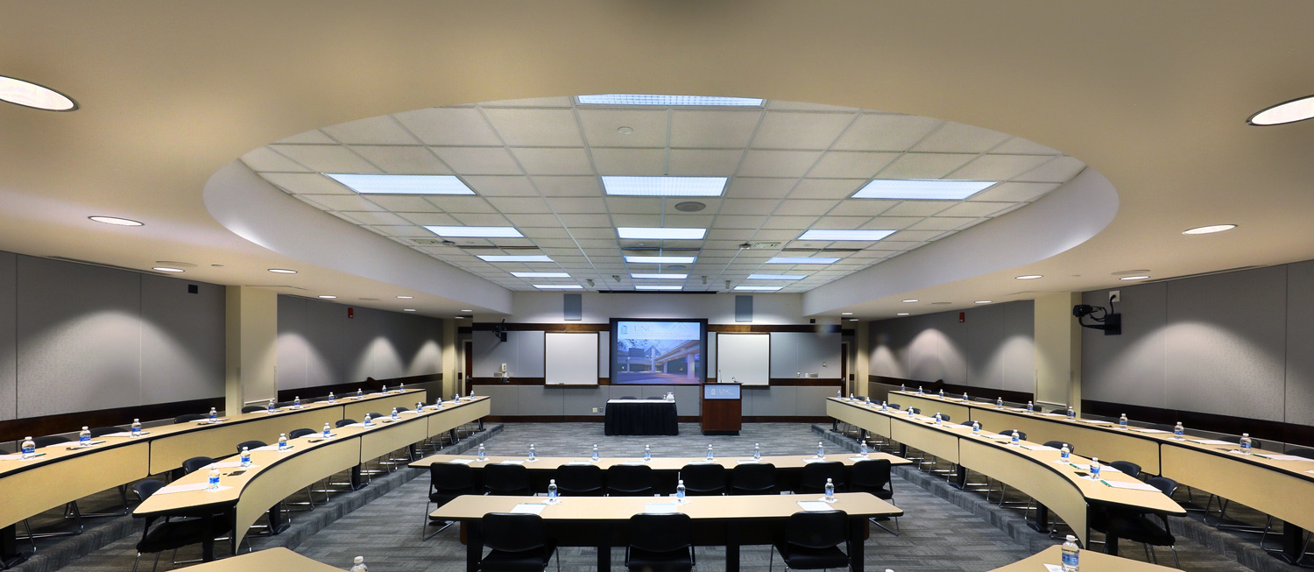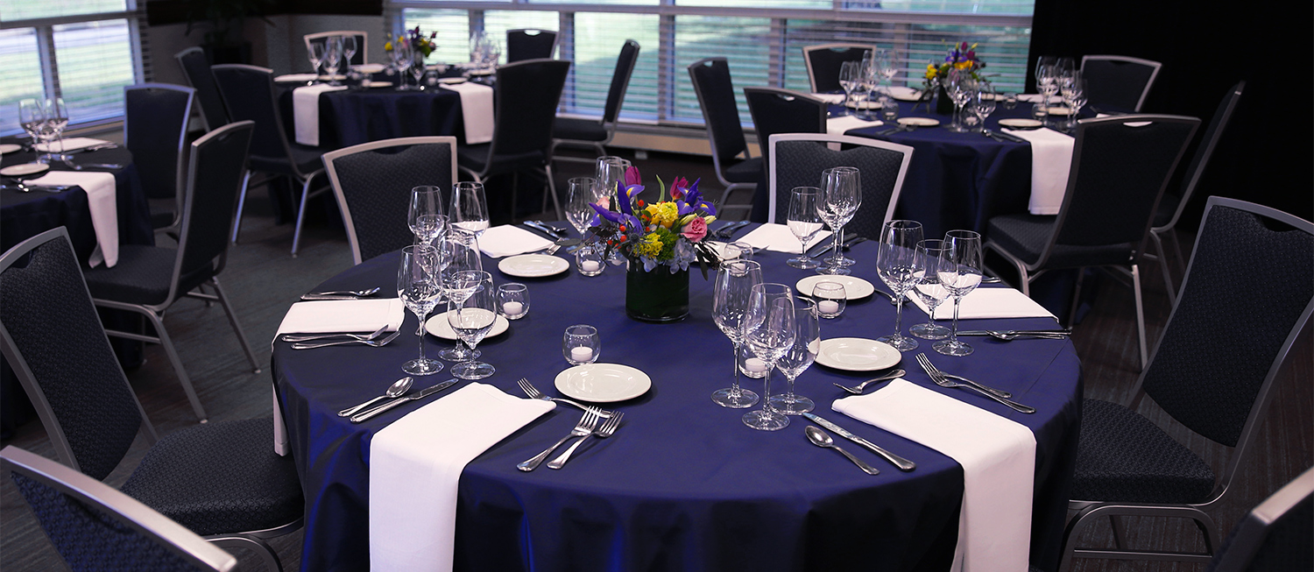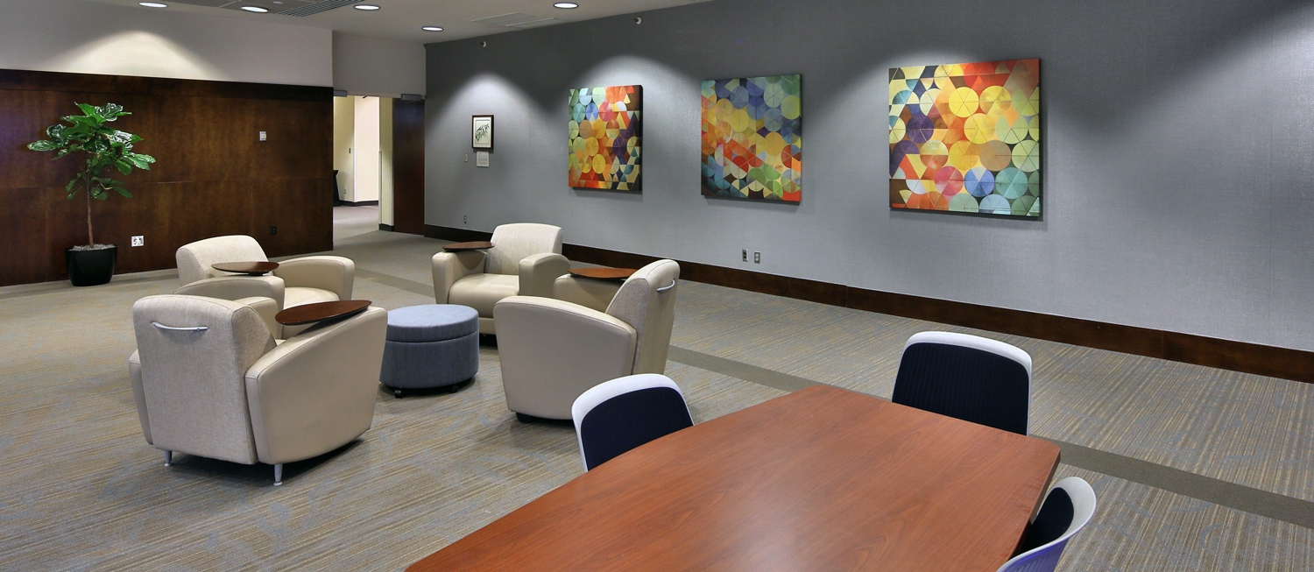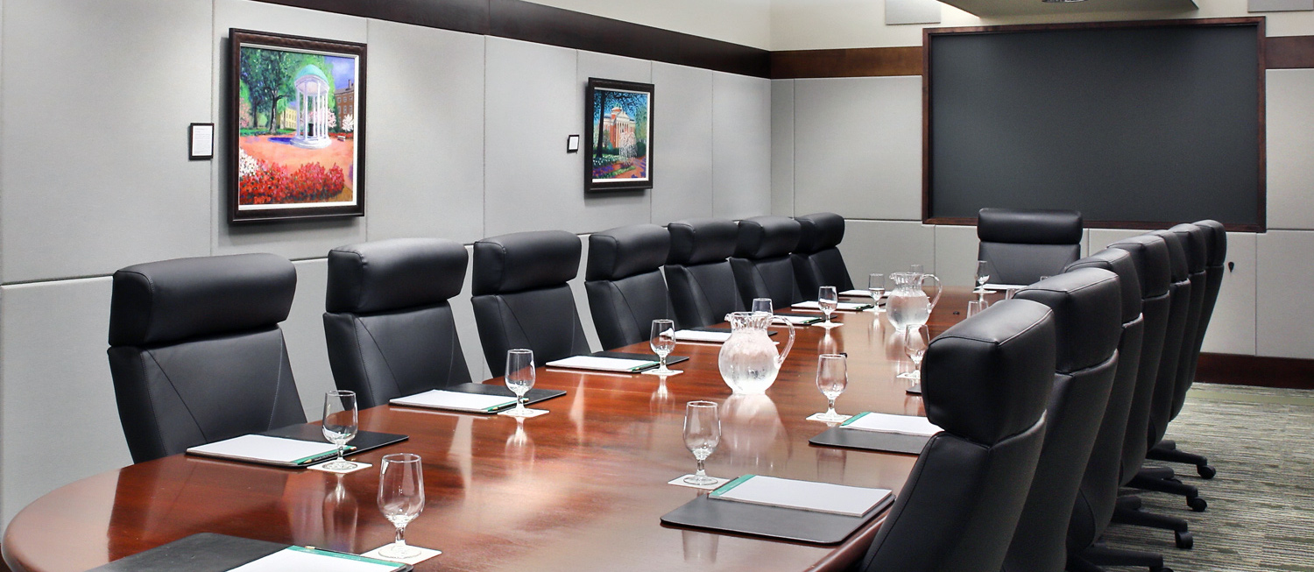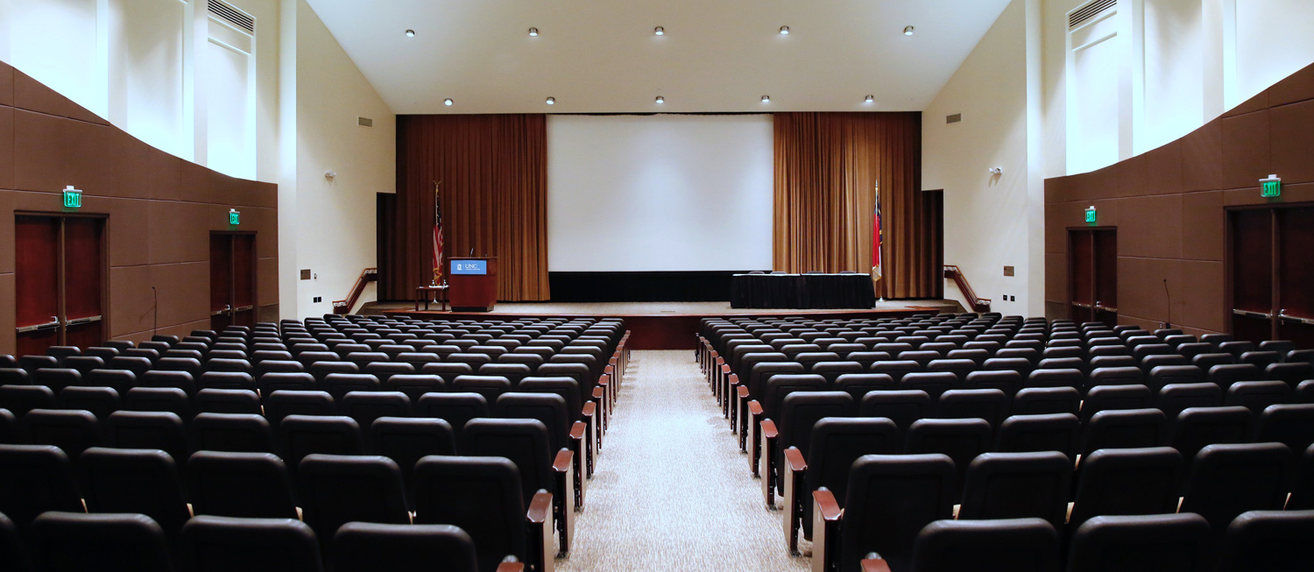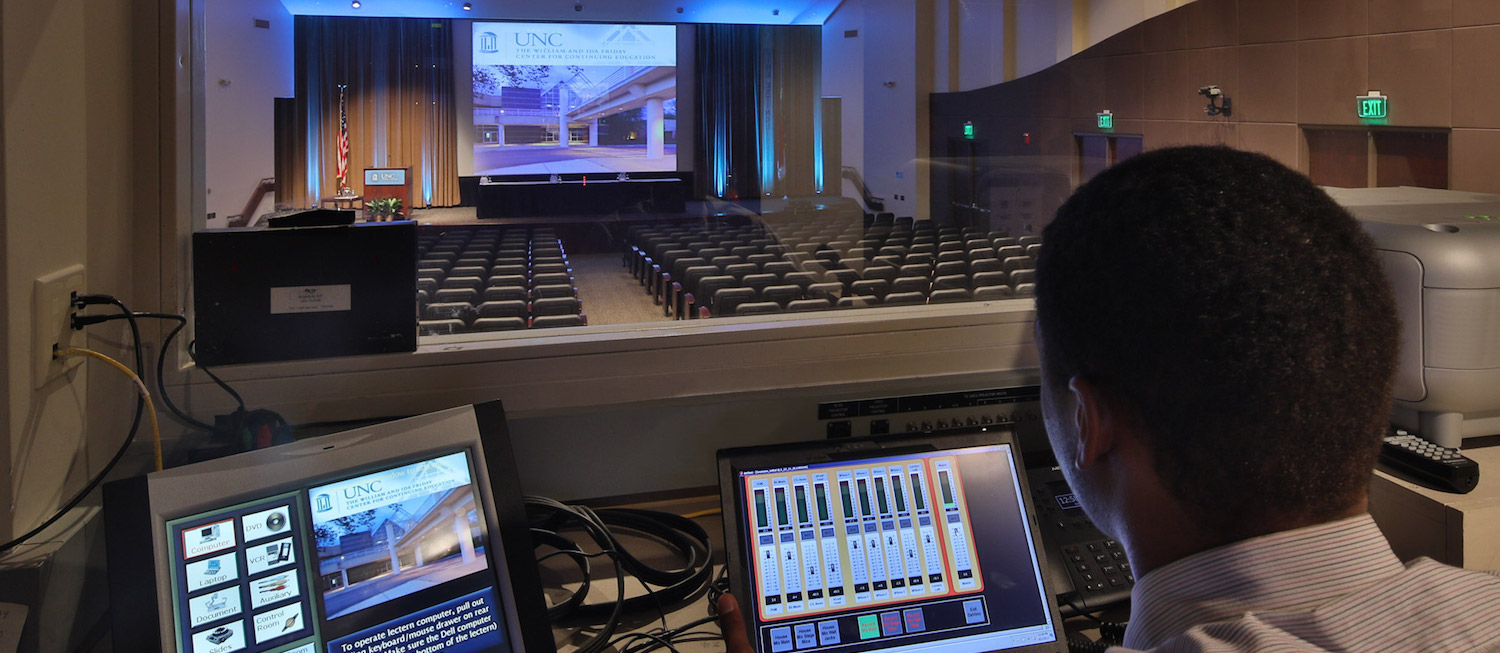TOUR OUR SPACE
We are constantly making improvements to the Friday Conference Center to exceed industry standards of style and function, making it the perfect setting for your special event.
Key features of our space observed in our virtual tour (below) include:
- Abundance of natural light streaming through our skylight
- ADA compliant entrance door with a push plate and front desk fob
- Newly installed Old Well mural located near our entrance
- Recently refreshed fireplaces
- Upgraded counters and tables
- Illuminating track lights in the Center Atrium
- New, modern carpet throughout the building
- Luxury vinyl tile installed in certain areas throughout the building
The Friday Conference Center virtual tour content can be viewed as a Microsoft Word Document download or you can download a pdf for a text version of the content.
MEETING ROOMS
The Friday Conference Center’s 27 meeting rooms and sunlit central atrium are all handicap accessible, on one level, and can be configured in a variety of formats to suit groups of different sizes, purposes, and technological needs. We host events of all sizes, including conventions, banquets, conferences and private receptions.
Most of our meeting rooms feature built-in sound and projection systems, touch panel controls for lighting, assistive listening devices and wheelchair-accessible tables. Your personal media technician is ready to assist you throughout your event.
| Room | Square Footage | Dimensions | Capacity | Configuration |
|---|---|---|---|---|
| Atrium | 11,833 sq. ft. | |||
| Atrium - Second Floor | 3,300 sq. ft. | |||
| Trillium Room (dining) | 5,610 sq. ft. | 85' x 66' x13' | 400 350 | Banquet Seating Only Banquet Seating w/ 8' x 24' Stage |
| Grumman Auditorium | 4160 sq. ft. | 80' x 52' x 25' | 400 | Theatre |
| Sunflower Room | 1890 sq. ft. | 45' x 42' x 11' | 100 | Classroom |
| Redbud Room Dogwood Room | 1800 sq. ft. | 50' x 36' x 11' | 200 100 34 48 72 | Theatre Classroom U-shape Conference Clusters of 6 |
| Windflower Room Bellflower Room Mountain Laurel Room Azalea Room | 1,056 sq. ft. | 44' x 24' x 10' | 80 42 24 36 36 | Theatre Classroom U-shape Conference Clusters of 6 |
| Willow Lounge Magnolia Lounge | 988 sq. ft. | 38' x 26' x 10' | 80 30 20 28 24 48 54 | Theatre Classroom U-shape Conference Clusters of 6 Rounds of 8 Rounds of 9 |
| Wintergreen | 760 sq. ft. | 38' x 20' x 9' | 50 24 16 20 24 | Theatre Classroom U-shape Conference Clusters of 6 |
| Board Room | 760 sq. ft. | 38' x 20' x 10' | 20 | Conference |
| Jessamine Room | 504 sq. ft. | 28' x 18' x 9' | 14 | Conference |
| Northwest Room Northeast Room Southwest Room Southeast Room | 120 sq. ft. | 12' x 10' x 10' | 5 | Conference |
We can configure each room to your unique seating specifications. Contact Us for information on these special setups.

